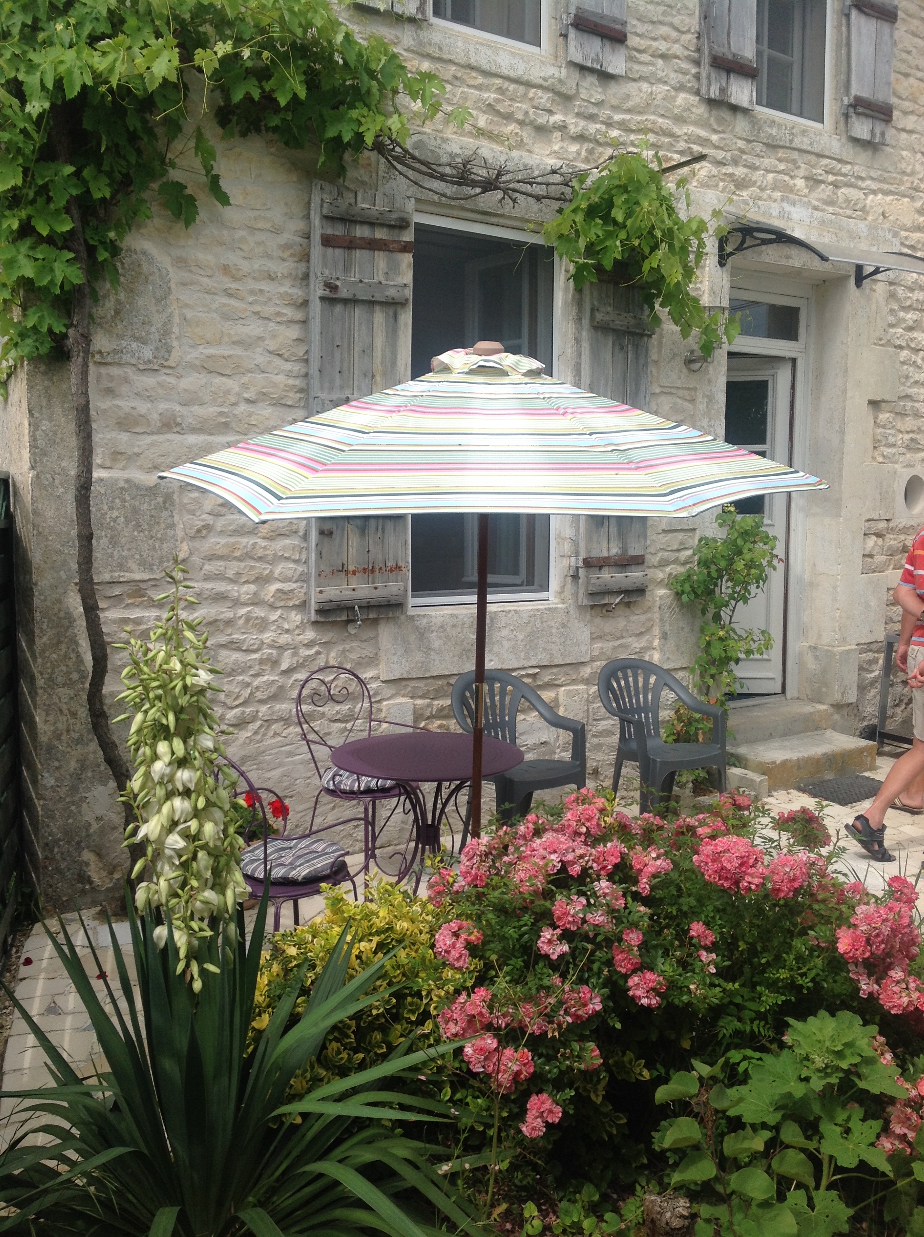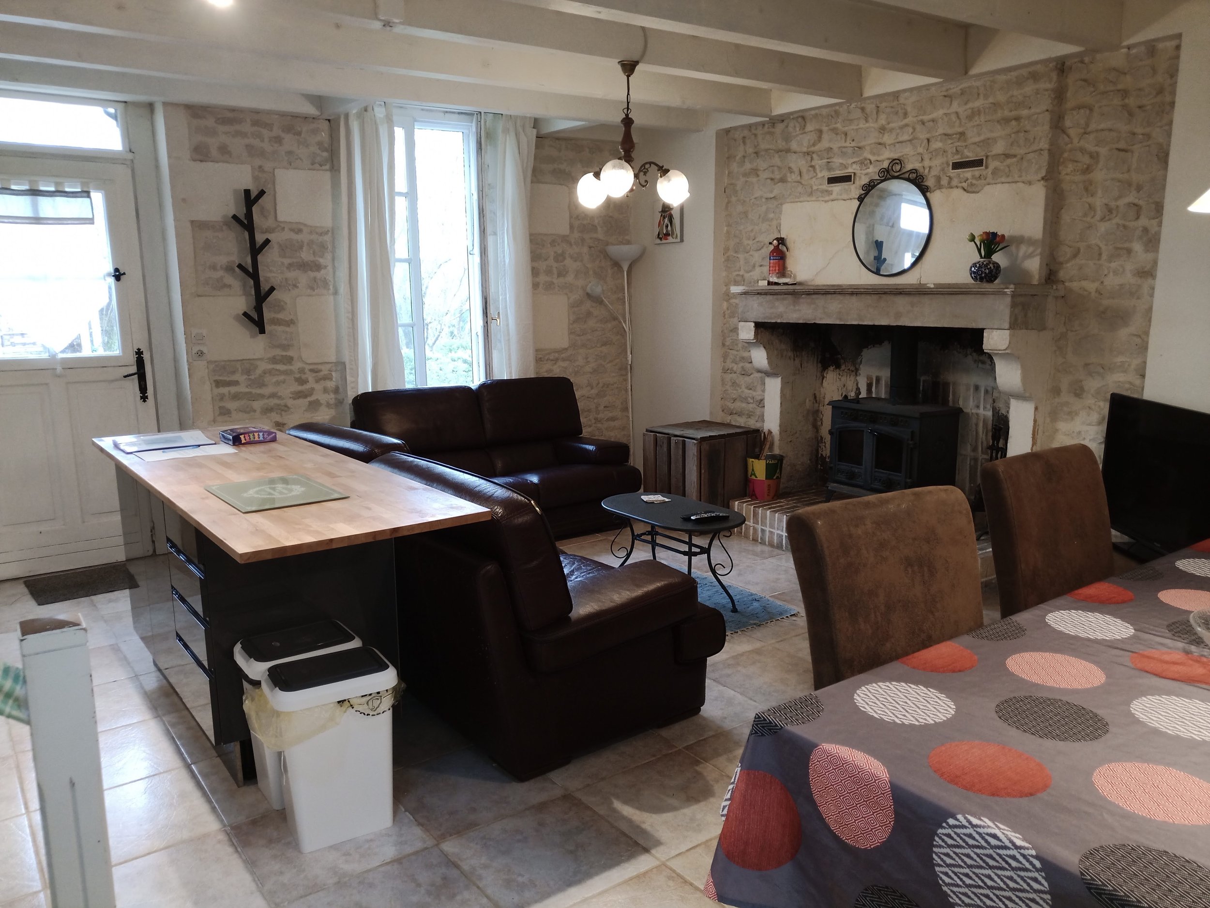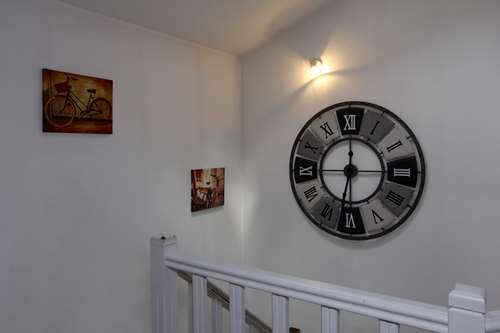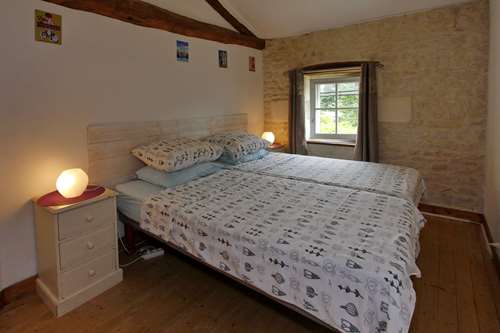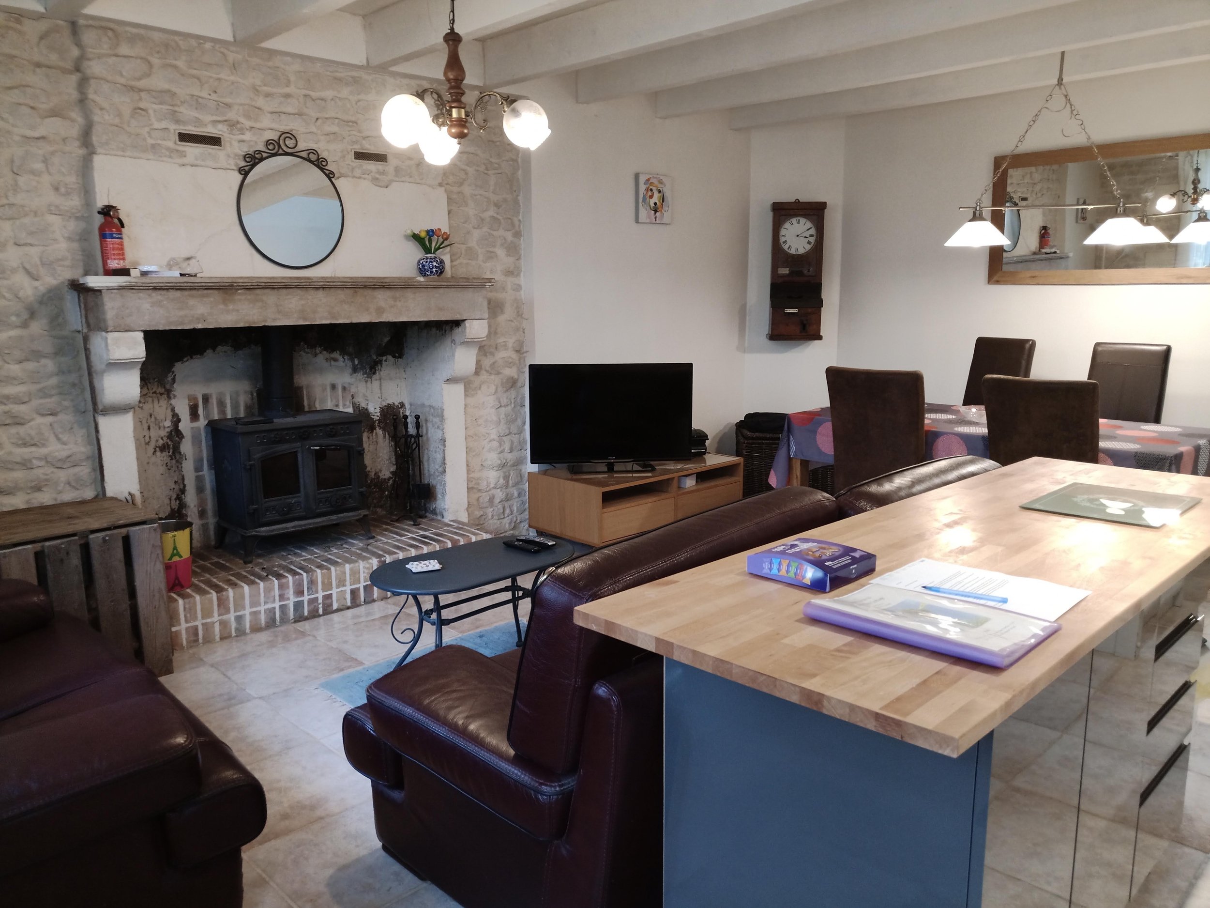
No1. PalmTree Holiday Cottage
A gorgeous mixture of exposed stone, old beams and modern open plan living with large windows looking out over the gardens and fields beyond.
A stunning Charentaise fireplace and log burner give the character of this 1875 built house.
In the heat of the Charentaise summer the interior of the house provides cool relief due to the 60 cm thick solid stone walls and double glazing.
The cottage and sunny breakfast terrace
No.1 was built around 1870 and was the original PalmTree Cottage before we developed the barn next door. Originally a family would have lived downstairs and their crops would have been stored above, including tobacco which used to be farmed around here. Today the cottage provides comfortable modern living.
Inside you have open plan living with kitchen (remodelled in 2021), dining and sitting areas divided up nicely. Most mod cons are available in the kitchen with gas cooker, microwave, fridge freezer, dishwasher, washing and tumble drier machines. The sitting area is around the beautiful Charentaise fireplace with log burner which, together with the exposed stone walls, oak beams and bulls-eye window with old stone kitchen sink below, provide the character for this old house.
Great WiFi throughout the cottage is provided by a dedicated fibre line.
There are two twin bedrooms each with a view over the garden as you lie in bed with your morning coffee. A shower room with loo and small landing completes the first floor.
Outside you have a breakfast terrace and private garden with shady eating spot under the pergola. The path beneath the pergola with wisteria and roses leads to the private off road car park. This in turn leads to the one hundred meter long shared garden. Here you'll find the lawns, shady trees with picnic area, play and woodland areas.
You are led by the white path through the gardens, past the picnic area towards the pool area which is completely enclosed and security gated to stop little ones wandering in. For more information on the outside spaces click here.
For information on tariffs click here.
Architecture by TAKT.



